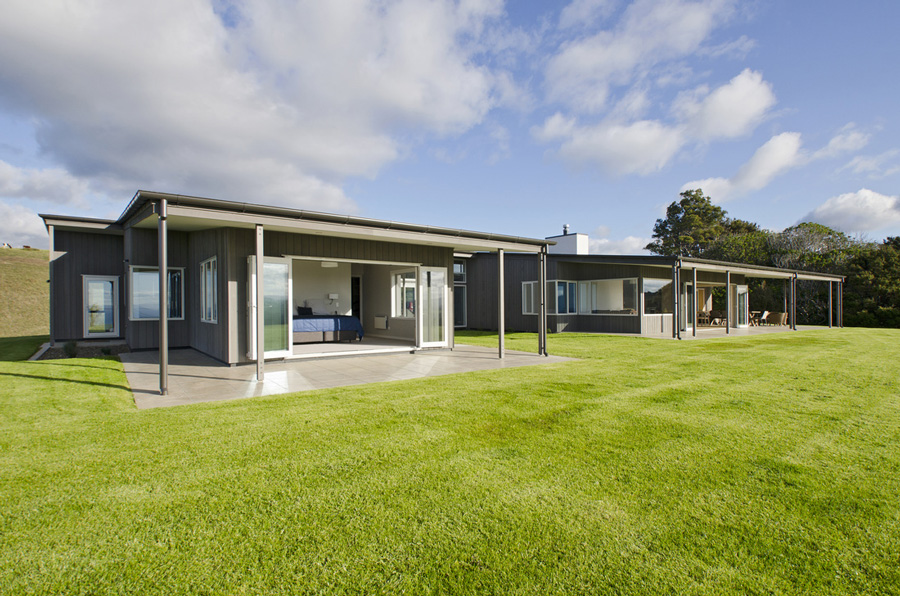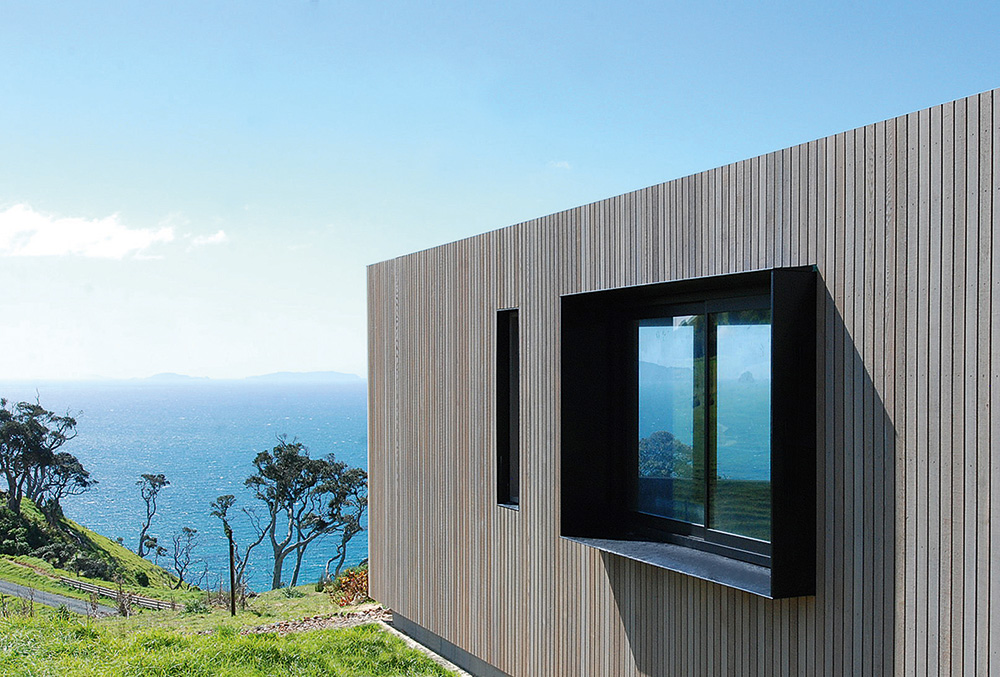2018 Awards
Sharp Shooter
This perfectly pitched design – an ingenious dart shape – perches on a picturesque clifftop in Northland. The luxurious four-bedroom holiday home with two bathrooms, has been cleverly designed by Studio John Irving Architects to keep a low profile in the landscape. Clad in vertical cedar strips, with concealed spouting, the home presents uninterrupted lines for a seamless look. Stunning views are in its sights.
To the east it captures Hen and Chicken Islands, Sail Rock, and both Great and Little Barrier Islands; to the west it overlooks stunning native bush to the Brynderwyn Hills. The sense of space is made all the more remarkable thanks to soaring ceilings in the capacious open-plan kitchen/dining/living space. The use of cedar to the exterior carries inside, present in the stunning entertainer’s space, gallery, hallway and master bedroom. Screened skylights are a superb touch. Sweeping solid oak flooring flows out to private sun-drenched decks. Full-height, multi-sliding doors open the entire length of the open-plan for a breathtaking connection to the outdoors.
CARTERS New Home $1 Million – $2 Million
2015 Awards
Glazed Glory
A central glazed gallery forms the light-filled heart of this unique residence in Waipu Cove, Northland. Running east to west, it simultaneously connects and separates the home’s opposing wings.
Floor-to-ceiling windows create a tunnel-like effect, framing a view of puriri trees at one extreme and Sail Rock Island at the other. With its spectacular vista and masses of glass, the living room is a haven of warmth and light. The expansive kitchen and scullery in duck-egg blue feature spacious Quartz benchtops and modern technology. It’s the ideal space for everyday indulgence and catering to a house full of guests. Oak hardwood floors flow through to the living and dining spaces, as does the plywood ceiling. An in-wall wood fire with Caesarstone hearth is a wonderful feature of the lounge, warming the home in winter. Positioned behind an over-sized cavity slider, the separate media room provides a cosy retreat.
Bi-fold doors open wide, allowing the living space to spill onto the extensive concrete patios. The level threshold seamlessly connects inside and out. The main patio area is equipped with speakers built into the plastered Villaboard soffits. LED strip lights are incorporated into the soffits to enhance the atmosphere when entertaining. A large office separates work and play. The north- facing master bedroom boasts a private outdoor space with views, a walk-in robe and an elegant ensuite. Sunshine spills in through a stunning skylight. Catering well to visiting family and friends, two further bedrooms share a beautifully tiled bathroom with glazed shower.
CARTERS $1 Million – $2 Million




